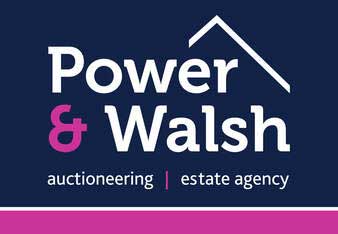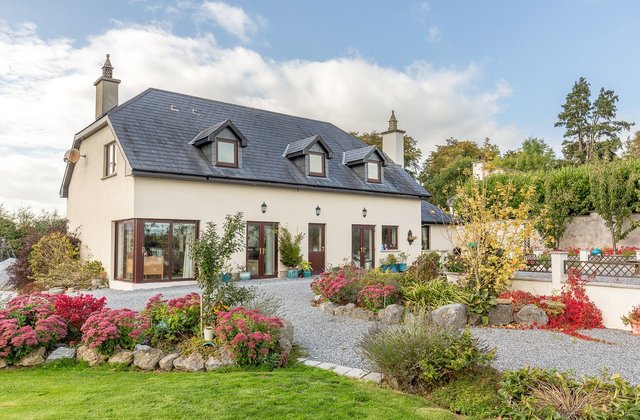|
€1,600,000 Agricultural Land For Sale 46 acres (18.62 hectares) Rating: Property Description Power & Walsh are delighted to bring Killusty House Stud to the market.
Exceptionally well appointed property in the heart of Tipperary Bloodstock & Hunting Country. Spectacular rural location with first class facilities, all on 46 acres. Beautiful farmhouse, 3 reception rooms, 4 bedrooms, all en suite, double garage, mature garden. Stable yard, indoor arena 115 x 200 (Martin Collins Gel Track), raised viewing area, American Barn attached 35 x 200 ,
GROUND FLOOR Entrance Hall 5.10m x 2.08m. with tiled floor. WC Hall 3.17m x 2.93m. with tiled floor, airing cupboard. Kitchen/Breakfast Room 7.40m x 4.45m. with tiled floor, tiled splashback, fitted units, built in oven, Aga/Sorn cooker, stainless steel sink unit, double doors to garden. Living/Dining Room 7.15m x 5.30m. with timber floor, curtains, feature glass panel. Drawing Room 8.06m x 4.51m. with carpet, curtains, stove, recessed lighting, ceiling beam. Office 2.53m x 2.73m. with tiled floor. Utility Room 2.54m x 1.54m. with tiled floor. Bedroom Four 3.90m x 5.57m. with timber floor, curtains. En Suite Bathroom 3.78m x 1.42m. with wc, whb, bath with shower, fully tiled floor and walls. FIRST FLOOR Landing 3.87m x 2.10m. with timber floor. Master Bedroom 3.92m x 5.86m. Dressing Room 3.38m x 3.13m. En Suite Bathroom 3.35m x 1.98m. with tiled floor, wc, whb, corner bath and corner shower. Bedroom Two 3.86m x 4.54m. with timber floor, curtains. En Suite 2.47m x 1.16m. with fully tiled walls and floor, wc, whb, corner electric shower. Bedroom Three 3.41m x 5.52m. En Suite 2.00m x 1.63m. with fully tiled floor and walls, wc, whb, corner shower. Garage 6.54m x 10.60m. BER No. 113484307 Energy Performance Indicator: 163.33 kWh/m2/yr This property was last updated: today, 3 hours 40 minutes ago |
Dermot Power & Barry WalshYour property estate agents in Tipperary. |
Clonmel's leading estate agents
Home - Residential Property - Commercial Property - Sale Agreed - Sold - Sites For Sale - Property List
- Sell Your Property - Free Valuation - Arrange Viewing - Testimonials - About - News - Contact



 RSS Feed
RSS Feed




