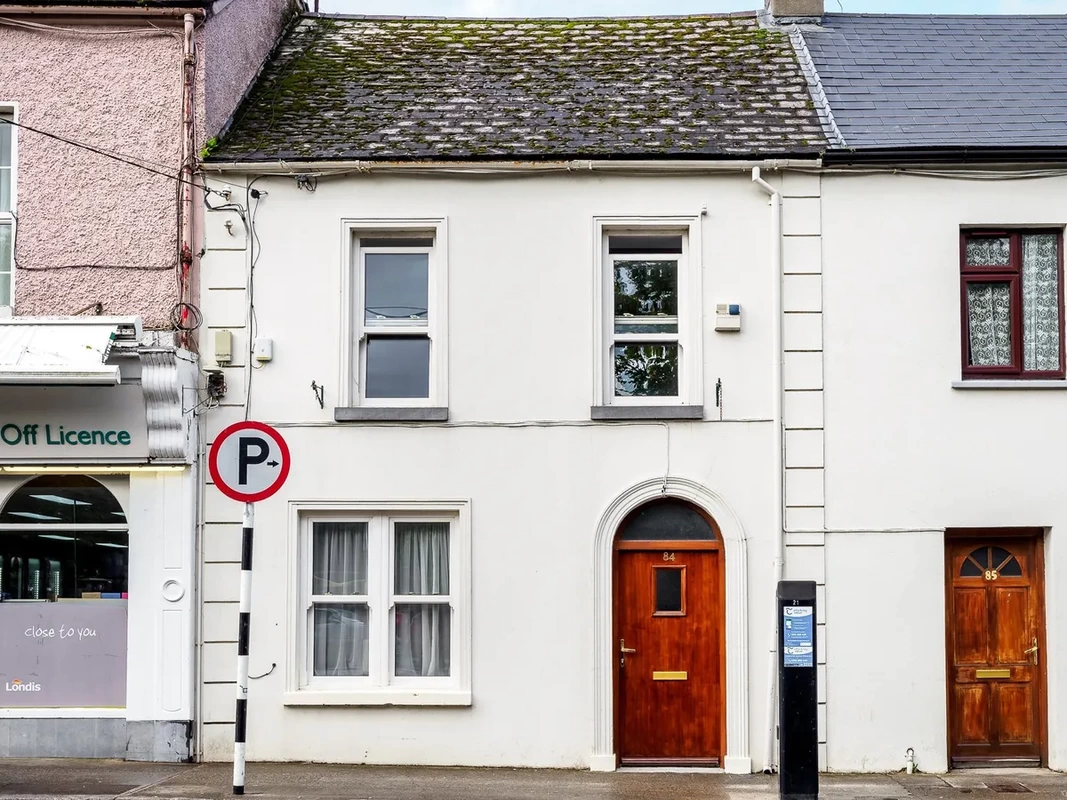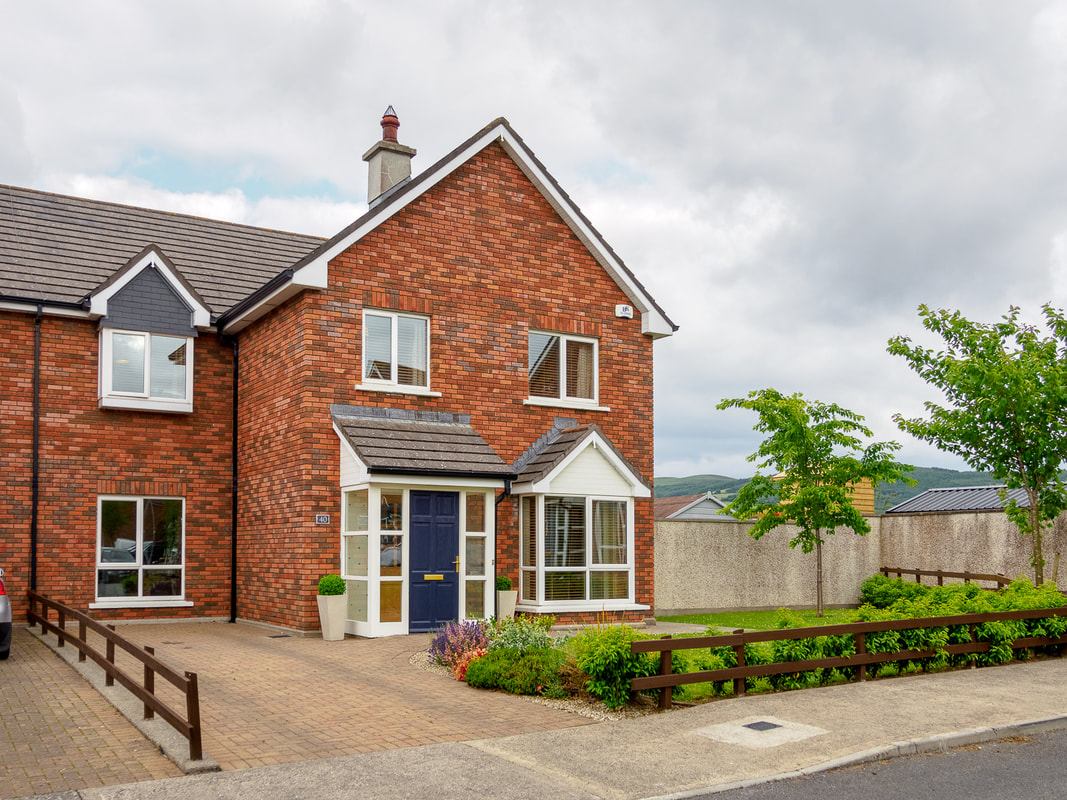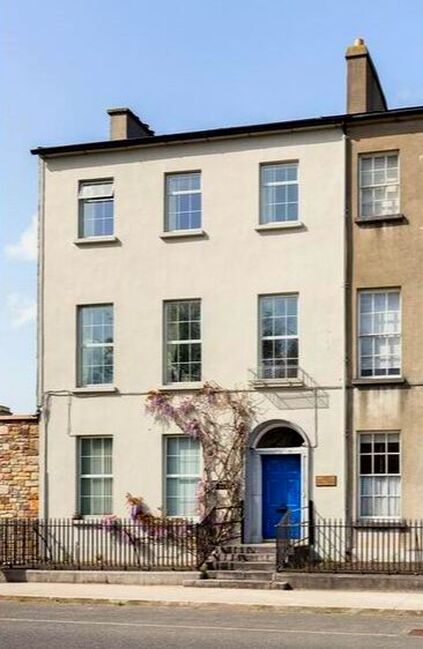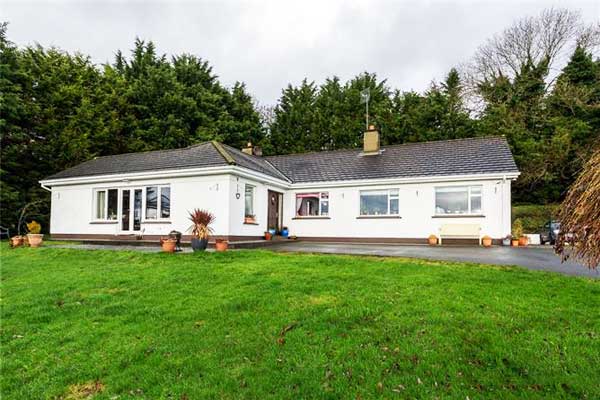|
Power & Walsh are delighted to bring this 2 bedroom mid terrace two storey residence to the market for sale.
Approx. 79 sq m/850 sq ft in size, this property which is in excellent condition throughout is situated in a convenient location in town being close to all town amenities including Tipperary University Hospital. Features include electric heating, double glazed windows and a small enclosed yard to the rear. Viewing highly recommended. GROUND FLOOR Living Room 5.00m x 5.28m. with laminate floor. Kitchen 4.78m x 2.77m. with laminate floor, fully fitted units, electric cooker, hob, fridge, washing machine, stainless steel sink unit. FIRST FLOOR Bedroom One 2.54m x 4.27m. with laminate floor. Bedroom Two 2.57m x 3.48m. with laminate floor. Bathroom 1.42m x 2.74m. with laminate floor, partially tiled walls, wc, whb, electric shower. Property Features
Location
Description
No. 40 Gort na Manach is a beautiful semi detached 4 bedroom residence located in a most sought after area of town. Built c. 2008 by Hally & Sons Ltd, this very spacious home, 181 sq m/1991 sq ft approx, is built to a very high standard, with features such as double glazed windows, gas fired central heating, first floor with concrete slab, alarm system and a stunning extension to the rear of the property. The property is very tastefully decorated and finished throughout and is in showhouse condition. The rear garden is as impressive as the interior with a beautifully laid out patio area, which is ideal for al fresco dining during the summer months. Located on the Cahir road on the outskirts of town, the property is situated close to the Creche and is adjacent to the Poppyfield Retail Park and Clonmel Park Hotel & Leisure Centre. Read More
Features
Directions From town centre, take 2nd exit at Cashel road roundabout. Take third turn off into the right on the Cashel Road. Turn left when in the estate and take the first right, the property is the forth house on the right hand side. Description Power & Walsh are delighted to present this very attractive four bedroom end of terrace residence for sale. Built approximately 15 years ago, this house is very well maintained throughout. No. 04 Beech View creates a home of style, comfort & accessibility. It is located in the Ard na Sidhe estate on the Cashel Road in Clonmel, not far from the town centre and within walking distance of the Boston Scientific and Abbott Vascular factories. All contents is included in the sale price. Externally, the property features front and rear garden with patio and garden shed. This property is sure to attractive huge interest so early viewing is highly recommended. Accommodation GROUND FLOOR Entrance Hall 4.47m x 2.03m. with tiled floor. Sitting Room 3.80m x 4.90m. with timber floor, venetian blinds, curtains, gas fireplace. Kitchen/Diner 5.94m x 3.58m. with tiled floor, fully fitted units, patio door to rear garden, gas hob, extractor, gas cooker, stainles steel sink unit, fridge freezer, Roman blinds. Utility Room 1.78m x 2.80m. with tiled floor, washing machine, fridge, gas fired heater, dishwasher. WC 1.32m x 1.50m. with wc, whb, tiled floor. Bedroom One 2.82m x 3.86m. with curtains, venetian blinds, timber floor. En Suite 0.79m x 2.80m. with wc, whb, electric shower, fully tiled floor and walls. FIRST FLOOR Bedroom Two 3.35m x 3.45m. with curtains, venetian blind, laminate floor. Bedroom Three 4.11m x 2.80m. with curtains, venetian blind, timber floor, slidesrobes (fully mirrored). En Suite 0.79m x 2.77m. with wc, whb, electric shower, fully tiled floor and walls. Bedroom Four 2.46m x 2.54m. with built in wardrobe, venetian blind and curtains. Bathroom 1.80m x 2.46m. with fully tiled floor and walls, wc, whb, shower in bath, venetian blind. Features 121 sq m / 1302 sq ft approx. Gas fired central heating Double glazed windows Alarm system Two ensuites Garden shed Decking Onsite parking Side entrance Immaculate condition All contents included in sale price Close to all town amenities More Details BER Details BER: C1 BER No: 112862818 Performance Indicator: 159.76 Negotiator Details Dermot Power Viewing Information Strictly by appointment 052 6170720
MY PR
Description Power & Walsh are delighted to present No 23 Beech View for sale. This very attractive four bedroom detached residence is very well maintained throughout. No. 23 Beech View creates a home of style, comfort & accessibility. It is located in the Ard na Sidhe estate on the Cashel Road in Clonmel, not far from the town centre and within walking distance of the Boston Scientific and Abbott Vascular factories. Features gas fired central heating, double glazed windows, high capacity/efficient water softener unit, stira and has the added advantage of full planning permission which was granted in 2019 for single storey extension to rear of the property for a living space. The second living space downstairs can be easily converted to a 5th bedroom. The stunning rear garden features a paved BBQ area and extensive decking area to rear of property. Ideal for dining al fresco in the summer months. The back garden also features a wooden shed, raised firewood storage unit and wooden playhouse. This property is sure to attractive huge interest so early viewing is highly recommended. Accommodation GROUND FLOOR Entrance Hall 3.66m x 5.97m. with porcelain tiles, solid wood radiator cover. Living Room 3.86m x 6.38m. with solid oak floor. Kitchen/Diner 7.47m x 3.35m. with tiled ceramic floor, recently repainted solid oak shaker style units, high quality silestone quarz worktops and splashback, waste disposal unit fitted in sink, solid wood radiator cover. Utility Room 2.67m x 1.65m. with fully fitted wall and floor units, leads to shower room. Shower Room 1.70m x 2.44m. wiht wc, whb, pumped shower. WC 1.47m x 1.68m. with porcelain tiles. Home Office 4.72m x 2.82m. with solid walnut floor. FIRST FLOOR Bedroom One 2.62m x 2.92m. with timber floor, fitted wardrobe. Bedroom Two 3.05m x 3.78m. with fitted carpet, built in wardrobe. Bathroom 3.80m x 1.88m. with wc, whb, bath, fully tiled floor and walls. Bedroom Three 2.51m x 2.36m. with timber floor. Bedroom Four 4.10m x 3.07m. with fitted carpet, fitted wardrobe. Features
BER Details BER: C1 BER No: 107953937 Performance Indicator: 171.17 Negotiator Details Dermot Power Viewing Information Strictly by appointment with Sherry FitzGerald Clonmel on 052 6170720 Directions From town centre, take 2nd exit at Cashel road roundabout. Take third turn off into the right on the Cashel Road. Turn left when in the estate and take the first right, the property is the first house on the left hand side. VIEW ON MY PROPERTY Description
Substantial, three storey, four bedroom Georgian Townhouse with overall accommodation extending to 3,600 sq. ft approx. Built c. 1840, the house boasts many classic Georgian features such as high ceilings throughout, original pillars in entrance hall, many with the original ornate plaster work and spacious and bright beautifully appointed rooms. The property has the benefit of two self contained apartments with separate entrance. This stunning property overlooks the Denis Burke Park and River Suir with beautiful views of the mountains. This property needs to be viewed to be truly appreciated. Description
Power & Walsh are delighted to bring to the market this 5 bedroom detached bungalow standing on a large garden, close to Ballypatrick village. This substantial property which is only 10 minutes drive from Clonmel town, is in very good condition throughout and offers generous living accommodation. The master bedroom is en suite. The property is standing on approximately 0.64 of an acre and is located on an elevated site with stunning views of the countryside. The property is located only 7.5km from Ballypatrick and only 10km from Clonmel town and all amenities. |
Dermot Power & Barry WalshYour property estate agents in Tipperary. |
Clonmel's leading estate agents
Home - Residential Property - Commercial Property - Sale Agreed - Sold - Sites For Sale - Property List
- Sell Your Property - Free Valuation - Arrange Viewing - Testimonials - About - News - Contact









 RSS Feed
RSS Feed




