|
Power & Walsh are delighted to bring No. 27 Ard Caoin to the market for sale.
113 sq m / 1,216 sq ft approx in size, this is a 4 bedroom semi detached residence, two of which are en suite. This spacious home is in superb condition throughout and has the benefit of an attractive enclosed garden to the rear with a patio area. No. 27 Ard Caoin also features double glazed windows, gas fired central heating, two en suites and ample parking. It is conveniently situated in a quiet cul de sac located just off the bypass/inner relief road, close to the town centre, and Abbott and Boston Scientific are within easy reach. Viewing strongly recommended.
Power & Walsh are delighted to bring this 2 bedroom mid terrace two storey residence to the market for sale.
Approx. 79 sq m/850 sq ft in size, this property which is in excellent condition throughout is situated in a convenient location in town being close to all town amenities including Tipperary University Hospital. Features include electric heating, double glazed windows and a small enclosed yard to the rear. Viewing highly recommended. GROUND FLOOR Living Room 5.00m x 5.28m. with laminate floor. Kitchen 4.78m x 2.77m. with laminate floor, fully fitted units, electric cooker, hob, fridge, washing machine, stainless steel sink unit. FIRST FLOOR Bedroom One 2.54m x 4.27m. with laminate floor. Bedroom Two 2.57m x 3.48m. with laminate floor. Bathroom 1.42m x 2.74m. with laminate floor, partially tiled walls, wc, whb, electric shower. Property Features
Location
To Let - Cafe/Restaurant at Lidl, Queen Street, Clonmel - Excellent opportunity to trade alongside Lidl in a new purpose built scheme with on site customer car parking, 208 sq m in size approx. BER: G
If you're interested in leasing this unit, please don't hesitate to contact us. We'd be more than happy to answer any questions you may have and provide you with more information about the leasing process. Our team is dedicated to making your experience as smooth and seamless as possible. Whether you have questions about the unit itself, the application process, or anything else, we're here to help. So please don't hesitate to reach out to us – we're looking forward to hearing from you! P: +353 52 6170720 F: +353 52 6170721 E: [email protected]
Description
No. 40 Gort na Manach is a beautiful semi detached 4 bedroom residence located in a most sought after area of town. Built c. 2008 by Hally & Sons Ltd, this very spacious home, 181 sq m/1991 sq ft approx, is built to a very high standard, with features such as double glazed windows, gas fired central heating, first floor with concrete slab, alarm system and a stunning extension to the rear of the property. The property is very tastefully decorated and finished throughout and is in showhouse condition. The rear garden is as impressive as the interior with a beautifully laid out patio area, which is ideal for al fresco dining during the summer months. Located on the Cahir road on the outskirts of town, the property is situated close to the Creche and is adjacent to the Poppyfield Retail Park and Clonmel Park Hotel & Leisure Centre. Read More
''The equestrian market is one that has known its ups and downs in recent times and for a certain type of stud farm, demand has been slackening somewhat in the last few years.
And yet, every time a good quality stud farm comes on the market it’s rare that there isn’t a strong level of interest. For Killusty Stud Farm near Fethard in South Tipperary, there are certainly no such worries. According to selling agent Barry Walsh of Clonmel-based auctioneers Power & Walsh, the demand is very strong'' READ FULL ARTICLE BELOW: |
Dermot Power & Barry WalshYour property estate agents in Tipperary. |
Clonmel's leading estate agents
Home - Residential Property - Commercial Property - Sale Agreed - Sold - Sites For Sale - Property List
- Sell Your Property - Free Valuation - Arrange Viewing - Testimonials - About - News - Contact

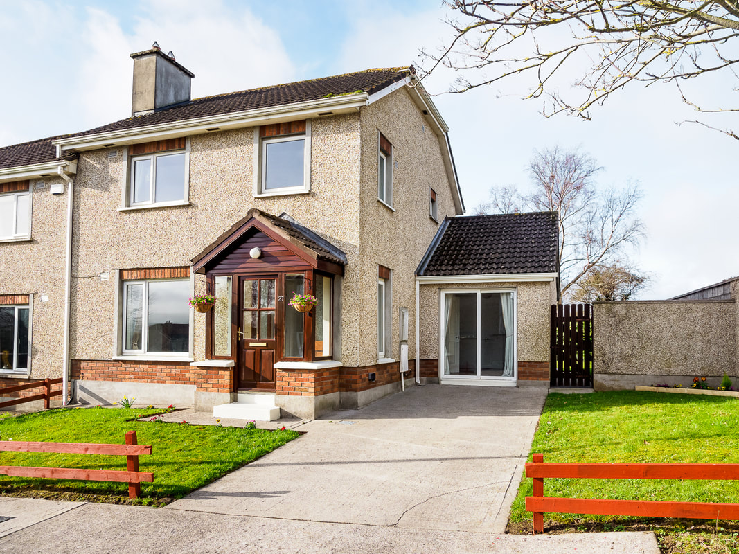
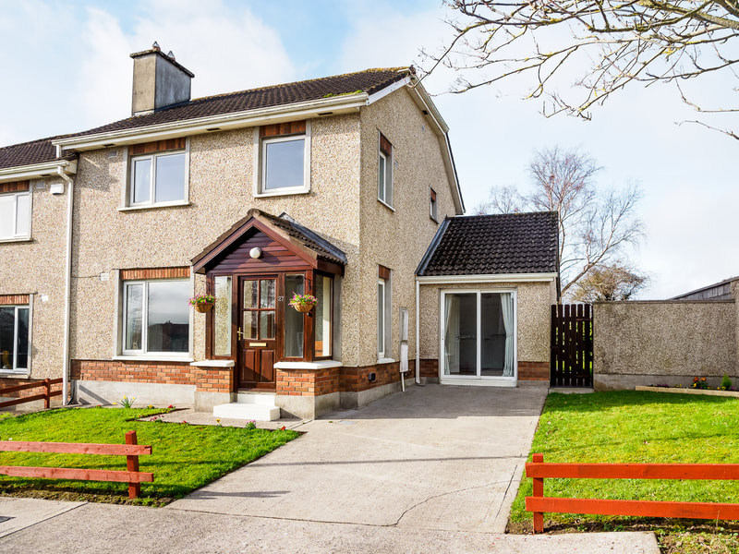
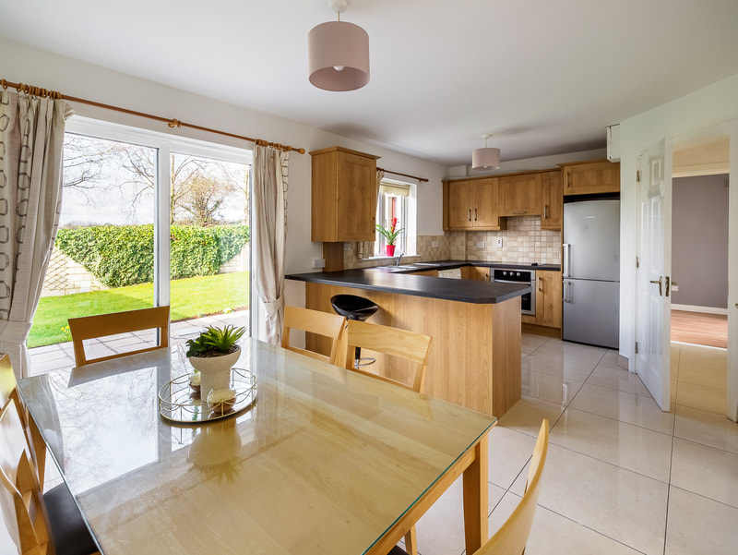
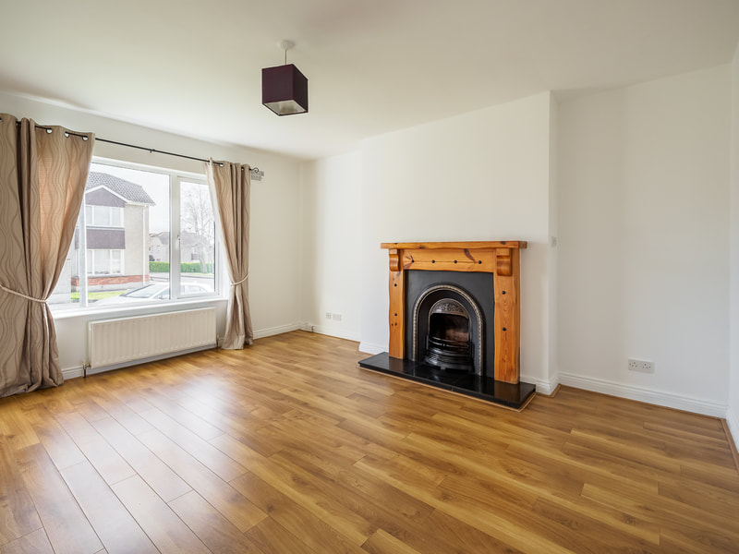
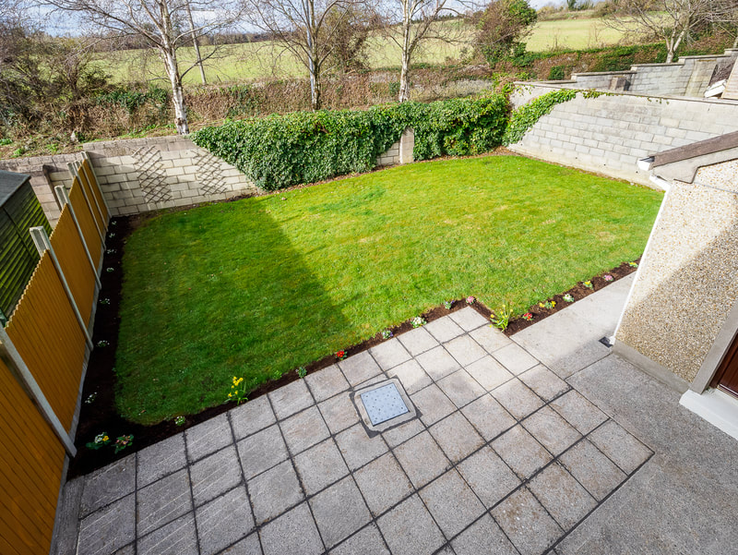
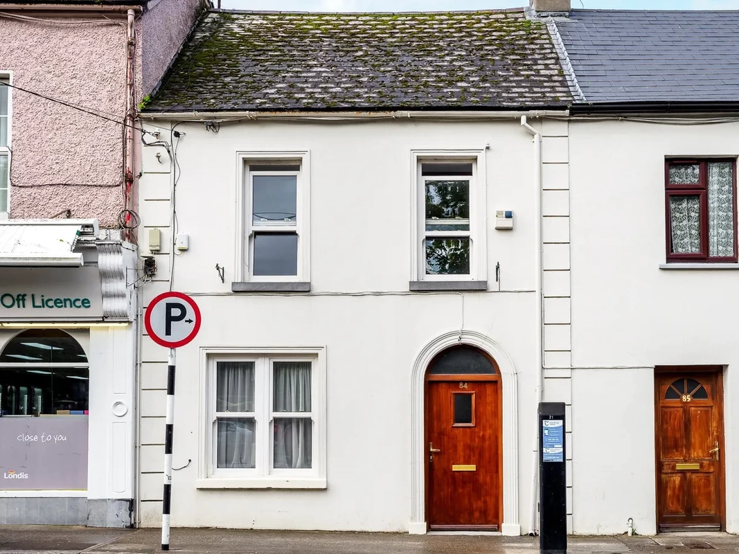
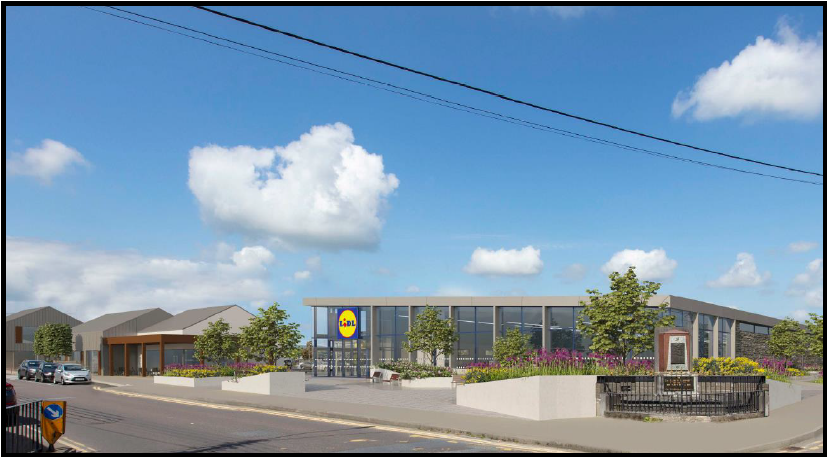
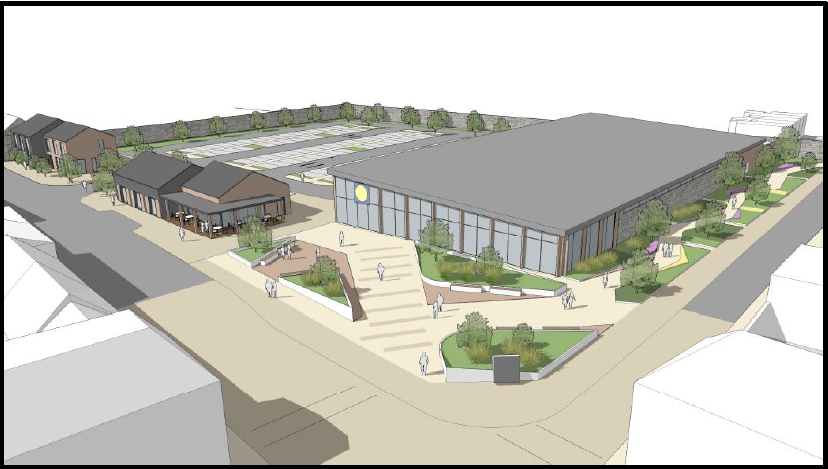

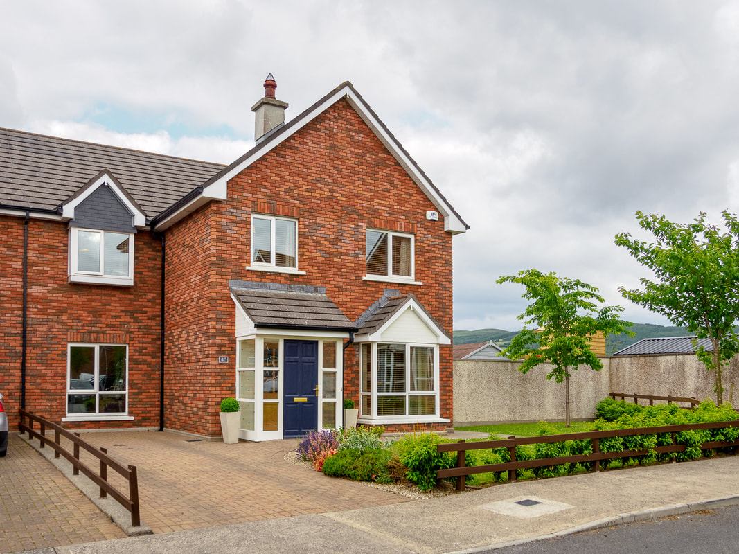

 RSS Feed
RSS Feed




